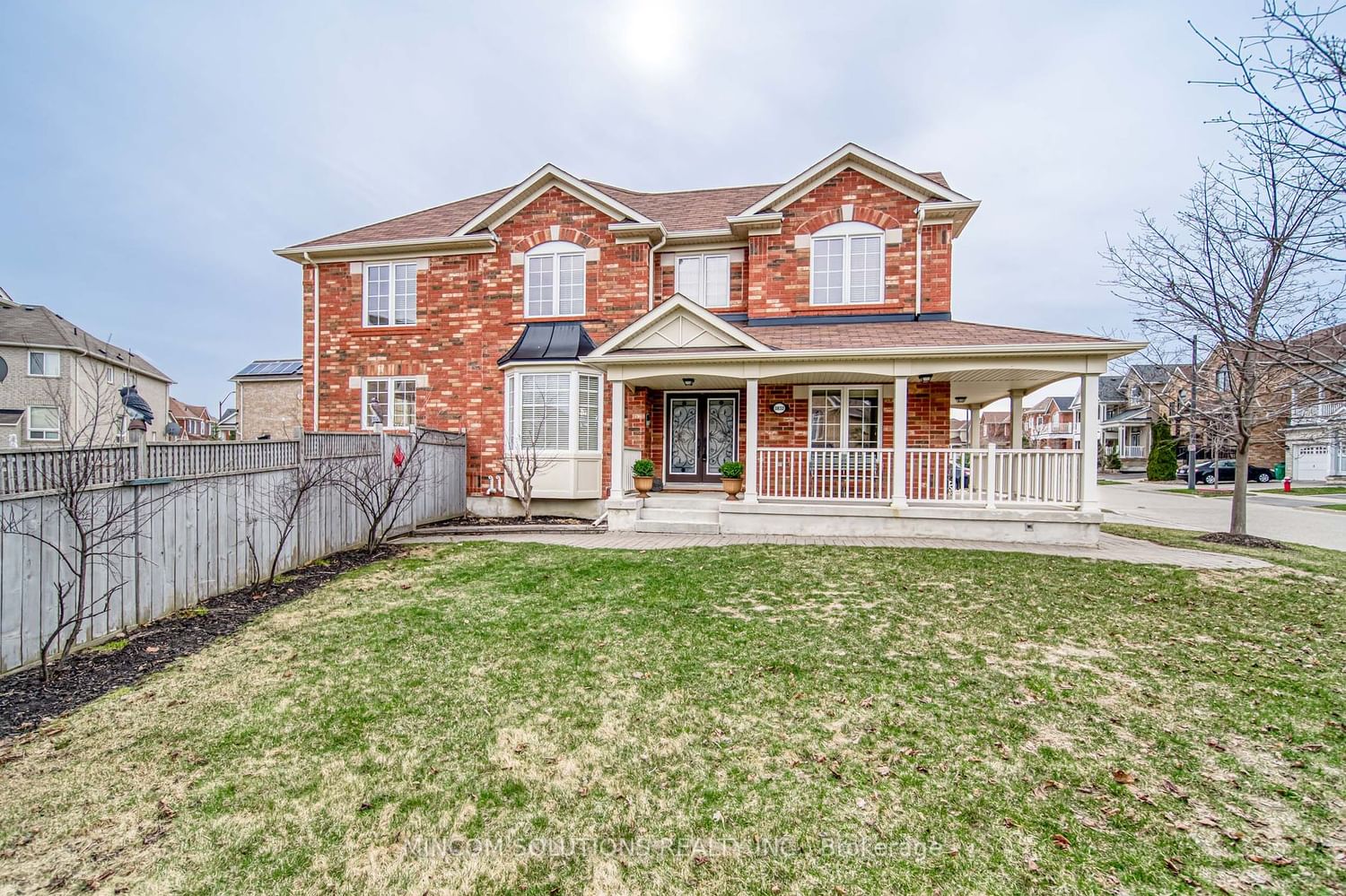$1,499,900
$*,***,***
4-Bed
5-Bath
2500-3000 Sq. ft
Listed on 4/13/23
Listed by MINCOM SOLUTIONS REALTY INC.
Absolutely Stunning, Premium Large Pie Shaped Lot, Wrap Around Veranda, S P O T L E S S, 9 Foot Ceilings On Main Floor, 5 Washrooms, 2 Kitchens, Pot Lights, Gleaming Hardwood Floors, Modern Reno'd (2022) Kitchen With Quartz Counter Top & Back Splash, Center Island, Over-Sized Patio Doors, Stainless Steel Appliances, Bright And Spacious Floor Plan, Coffered & Cathedral Ceilings, Main Floor Laundry & Separate Entrance To Garage, Oak Staircase, 2nd Floor Hallway With Hardwood Floors, Primary Bedroom Has Two Walk-In Closets, Primary En Suite Shower Stall Reno'd In 2022, 2nd Bedroom With Separate En Suite, Gorgeous Open Concept Finished Basement, Over Sized Basement Windows, Barn Door, Exterior Pot Lights, Interlocking Walk Way And Patio, Gas Bbq Hook Up, Pride Of Ownership, Home Shows To Perfection.
Premium Over-Sized Lot, Existing Survey Attached. Gas Fireplace In Family Room, Extra Large L-Shaped Cold Room, Electric Fireplace In Basement.
W5908132
Detached, 2-Storey
2500-3000
9+5
4
5
2
Detached
4
6-15
Central Air
Finished
Y
Y
Brick
Forced Air
Y
$6,820.45 (2022)
0.00x124.02 (Feet) - Premium Pie Shaped Irregular Lot
